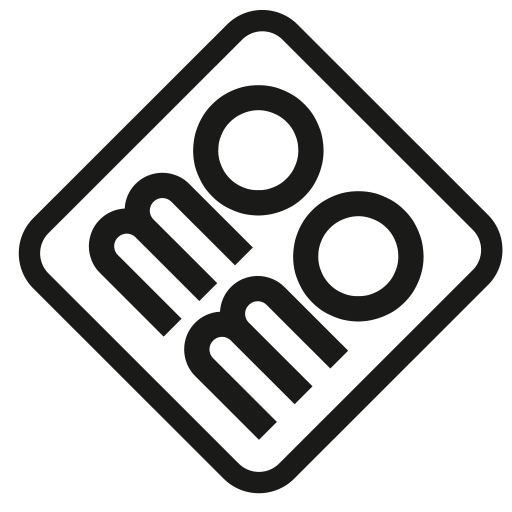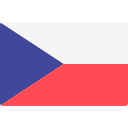Steel Houses FAQ
Swimming Pools FAQ
Wooden Houses FAQ
Our Wooden Houses are produced and designed by our partner Dream Mobil House in Poland. It’s a manufacturer with more than 20 years of experience in production and design.
These houses are constructed using ready-made prefabricated elements, eliminating the need for lengthy on-site construction. The prefabrication process ensures high quality, accuracy, and speed, with the house delivered as a complete finished product. Dream Mobil House offers the option of delivering the house as a single unit or multiple modules, ready for immediate assembly and fully equipped with installations, devices, and optional furniture.
We offer two types of Wooden Houses:
Mobile Houses – single-module, made on a steel supporting frame and wooden structure. They come with or without axles with wheels (up to the customer). The mobile houses we offer can be made in a summer version or as a year-round, perfectly suitable for living in them all year round. The houses are completely finished, and equipped with a set of installations. In addition, they can also be fully furnished. The purpose of our mobile houses is primarily second houses for individual customers – holiday, away, and business houses – for rent. Mobile houses can be easily moved, moved to another place or resold, which makes this product a flexible and mobile element of its property.
Modular Houses – two or four modules, also made on a supporting steel frame and wooden structure. Modules are joined together on the construction site with bolted connections. This type of house isn’t any different from standard houses built on-site except that, it is assembled fully finished with the interior in one day at the construction site. They can be easily disassembled and transported to another location. Modular houses can be used as holiday or year-round single-family houses, which can easily serve as the customer’s basic first house.””
We use certified materials and products in the production of our houses, including Scandinavian dry C24 spruce wood for construction and hot-dip galvanized steel for reinforcement. The houses are well-insulated with mineral wool, vapour barrier foils, and vitrified insulation membranes. Our production process ensures dimensional accuracy and quality control, with the design stage being a crucial part of the process, where our experienced team assists customers in making informed decisions.
Guaranteed buyback
Basic package
– Axle(s) and wheels complete for yard transport, drawbar
– Patio doors with a movable post
– External PVC or steel doors with a double lock
– Mdf interior doors in veneer with an adjustable door frame
– Vinyl floor with PVC skirting boards
– PVC or MDF ceiling mouldings
– Internal walls finished with wooden cladding with slats and PVC panels in wet rooms
– External facade with painted wooden boarding Vox Vifront (Mobile houses) and painted wooden boarding (Modular houses)
– Complete installation of water and sewage, electricity, tv/internet, ventilation, fuse switchboard, and TV antenna cable outside the house
– Complete equipment with contacts, sockets, connectors
– Preparation of electrics for the installation of electric radiators and an electric boiler
– Compact toilet bowl, shower tray, approaches to sanitary utensils and fitting
– External installation entrances for water, sewage and electrical power to the house under the floor
– Ventilation in the bathroom and kitchen – wires and electrical installation
– Internal LED lighting
– Outputs for external lighting (for wall lamps)
Comfort package
– Shower cabin 80×80 – 90×90 depending on the house model
– Bathroom washbasin with a tap and a lower washbasin cabinet, a mirror with LED backlight
– Exhaust bathroom fan
– 50 L electric boiler in a built-in cabinet
– Electric heated towel rail
– Electric heaters in each room
– Kitchen lower and upper cabinets in standard veneer and LED backlight, sink and tap
– Built-in under-counter fridge with freezer compartment
– Two-burner electric hob and a kitchen hood”
Premium package
Comfort Package and additionally:
– A corner sofa with a sleeping function
– Dining table with four chairs
– TV cabinet in the living room
– Wall cabinet in the living room
– A 160cm wide bed with a mattress in the master bedroom and smaller beds in the children’s bedrooms, headboards
– A wardrobe in the master and children’s bedroom
– Bedside tables and tables in bedrooms (according to the house model)
– Wall cabinets in the bedrooms above the beds (according to the model of the house)
Included in the price
Construction documentation
Free of charge. You will receive from us drawings (English, Polish or Swedish language) for:
– architectural layout
– construction details
– electrical installation outputs
– water / sewage installation outputs
– external connection to electrical, water, sewage
For an additional fee, we can help you with some of the extra works including:
– project customization (45 EUR net / design hour)
– 3D photo realistic visualizations (price starts at 350 EUR)
External Walls (Mobile houses)
2. Vapour barrier
3. Insulation: 20 cm mineral wool
4. Wooden frame (C24, 195×45 mm)
5. Windproof membrane
6. Battens (C24, 50×50 mm)
7. Air gap
8. Facade: wooden cladding – Scandinavian spruce or thermory pine (alternatively: Vifront, Kerrafront, Vinylit panels, standing seam panels, metal panels)
External Walls (Modular houses)
2. Vapour barrier
3. Partition wall for installation space
4. OSB board (if wall finishing requires a substrate)
5. Insulation: 20 cm mineral wool
6. Wooden frame (C24, 2 x 95×45 mm)
7. Structural steel frame
8. Windproof membrane
9. Battens (C24, 50×50 mm)
10. Air gap
11. Facade: wooden cladding – Rhombus (alternatively: Vinylit panels, standing seam panels, metal panels)
Floor (Mobile houses)
1. Floor finishing: Vinyl flooring / vinyl panels / MDF wooden panels / wooden floor panels
2. Structural floorboard MFP 22 mm
3. PE film
4. Insulation: 20 cm mineral wool
5. Wooden construction
6. Windproof membrane
7. 6×6 mm steel mesh against rodents
8. Structural steel frame
Floor (Modular houses)
2. Structural floorboard MFP 22 mm
3. PE film
4. Wooden structure (C24, 195×45 mm)
5. Insulation: 20 cm mineral wool
6. Steel frame
7. 6×6 mm steel protective mesh against rodents
8. Windproof membrane
9. Foundation
10. Ventilation space between the floor structure and the native ground
Roof (Mobile houses)
2. Battens 50×50 mm
3. Counter battens 25×50 mm
4. Windproof membrane
5. Insulation: 20 cm mineral wool
6. Roof beams (C24, 195×45 mm)
7. Vapour barrier
8. Ceiling cladding: PVC panels / MDF panels / Strama panels / wooden panels
Roof (Modular houses)
2. Battens 50×50 mm
3. Counter battens 25×50 mm
4. Windproof membrane
5. Insulation: 20 – 25 cm mineral wool
6. Roof beams (C24, 2 x 95×45 mm)
7. Steel frame
8. OSB board (if wall finishing requires a substrate)
9. Vapour barrier
10. Ceiling cladding: gypsum or Fermacell board – painted / wooden panels / Strama panels
Gutters
Flashings, window sills
Exterior doors
Windows
Interior doors
External lighting
Our houses are equipped with outdoor anthracite LED wall lights.
Electrical installation
House in standard is equipped with a fuse panel, a set of sockets, connectors and ceiling spotlights.”
Water installation
Domestic hot water: high-capacity electric water heater with a capacity of 50 or 80 L.
Sewage installation
Heating
Not included in the price
Assembly
Assembly of the house is not included in the price.
There are a lot of dependencies so all the calculations will be prepared individually. We provide that service for free.
It requires a crane (the depends on the distance between the truck and the desired location). The whole assembly usually takes less than a day.
Before the house is transported to you and assembled, certain things must be already finished by you:
– Foundation must be ready. Dry and checked, prepared for the house-construction. We recommend either a concrete slab or a few concrete blocks placed on a compacted ground.
– Water, electrical and drainage outlets must be done and checked again with the drawings.
– Access to the plot must be provided for a truck and a crane. Min.7m free space diameter for the crane is necessary.
Transport
Our mobile and modular houses are transported in large sets with low-loader semi-trailers. In the case of transporting modular houses, these are usually ordinary transports. In the case of mobile and single-module houses, these are usually oversized special transports with remote control. Due to the large size of the transported building or module, oversized transport must be planned in advance. Transportation and assembly prices are always calculated individually and vary on the location and accessibility of the plot. The finished house is transported in a set with a semi-trailer from the production plant to the construction site and set up on-site – in the case of mobile houses with the help of axles using a tractor, and in the case of a modular house with the help of a crane.
Foundation
Mobile houses come in standard on a ready-wheel suspension. Therefore, they don’t need any foundation. The whole house has to be placed on the compacted ground and levelled.
The same house can be installed without wheels on a concrete slab or isolated footings. Modular houses are installed on a concrete slab or isolated footings.
Payment
Payment for your house is divided into 3 stages secured by a contract:
– 50% reservation fee when signing the contract
– 30% payment after the building is built in our factory
– 20% payment after the building arrives to the Client










