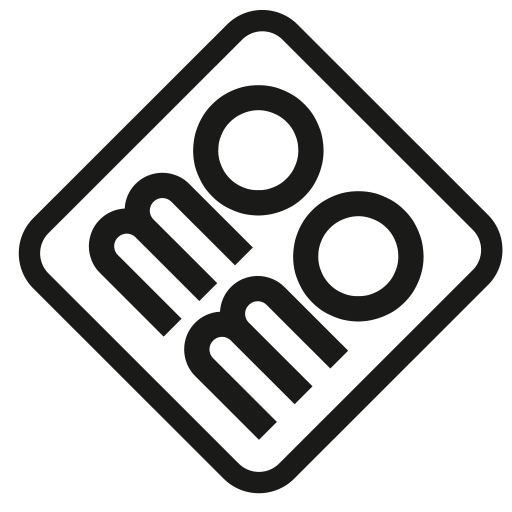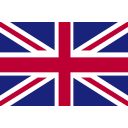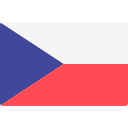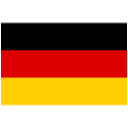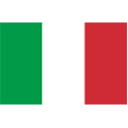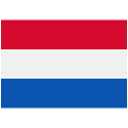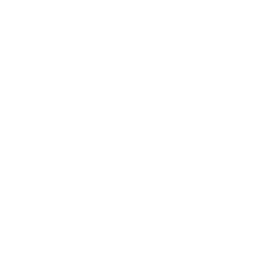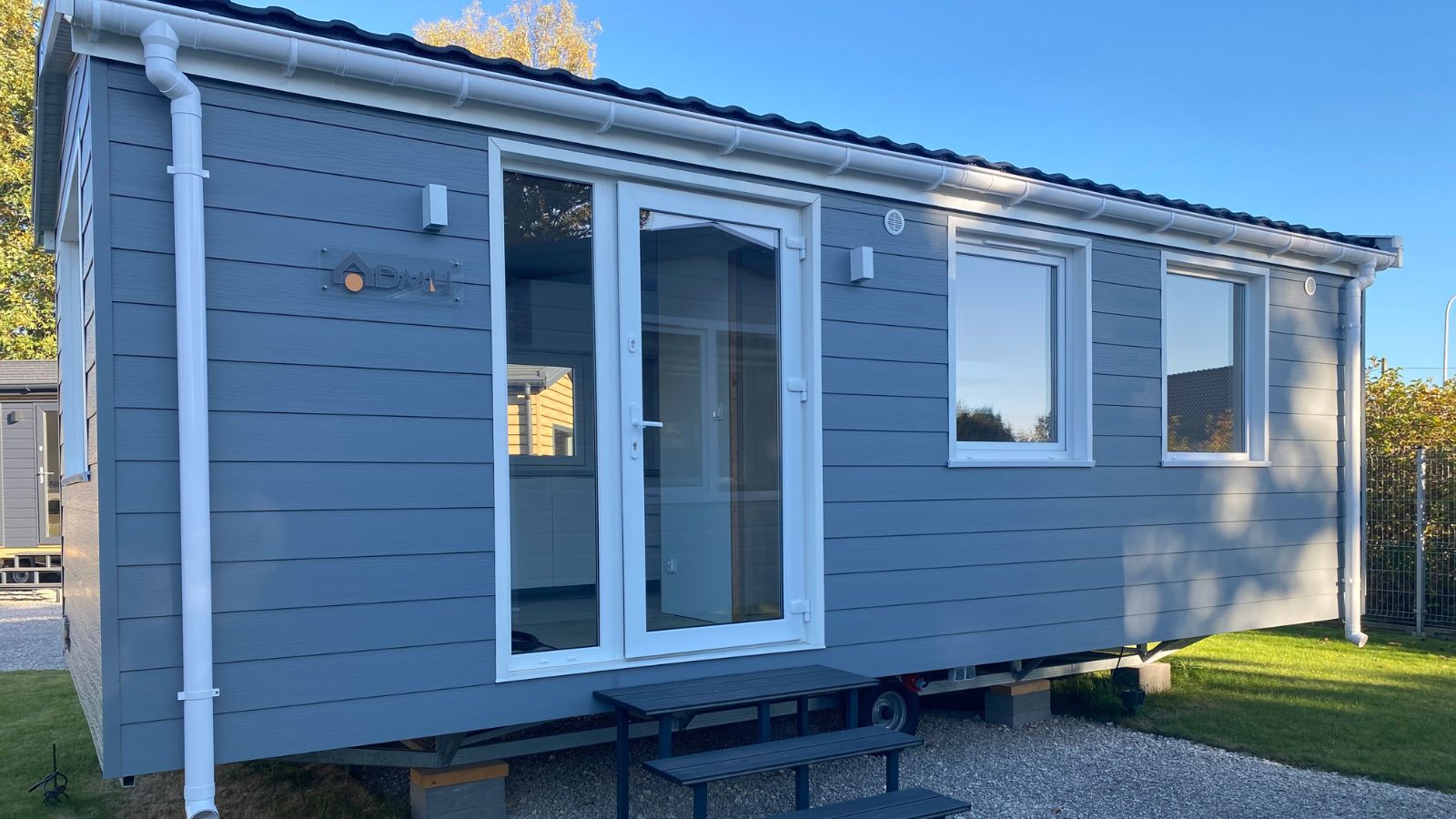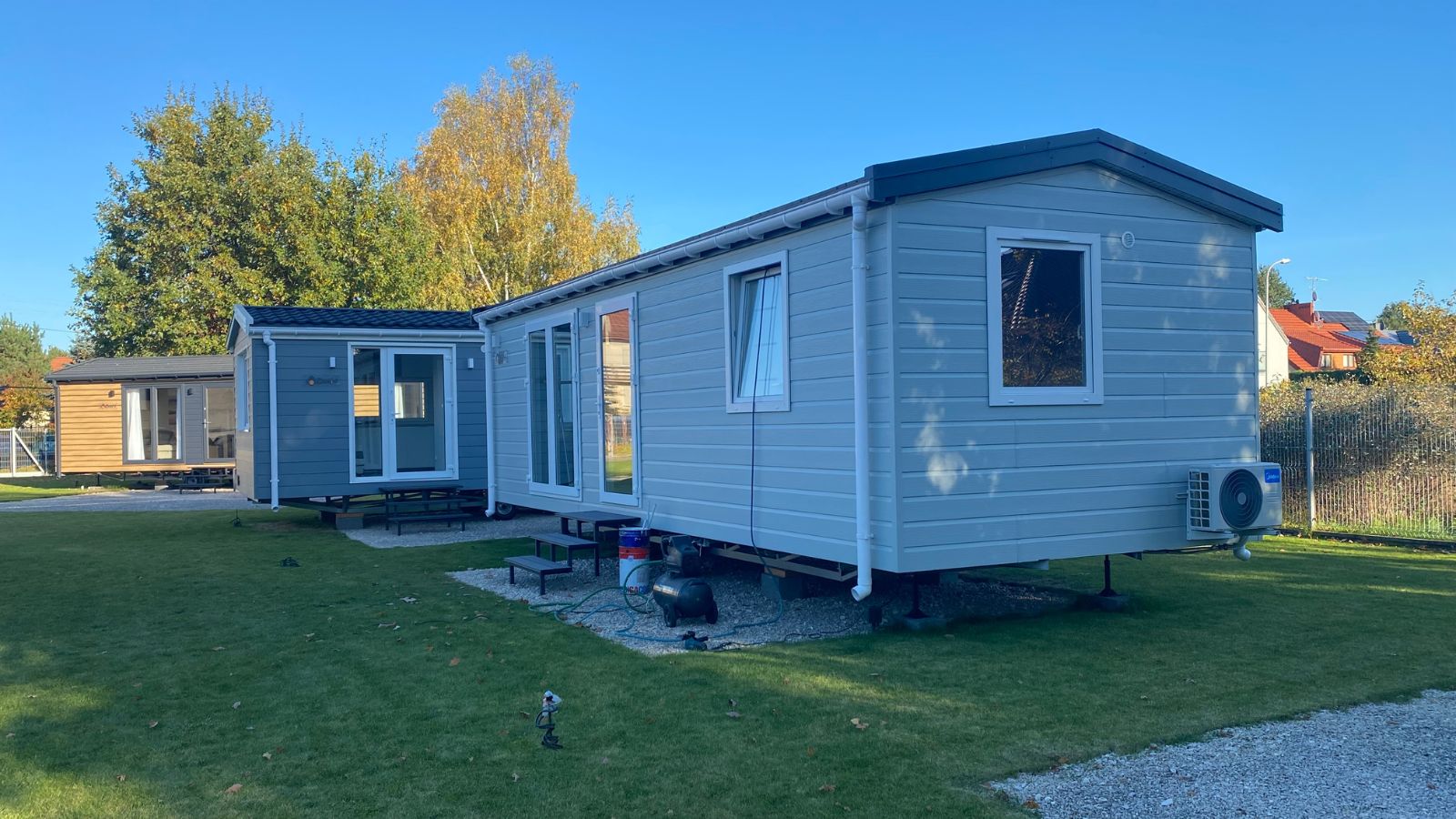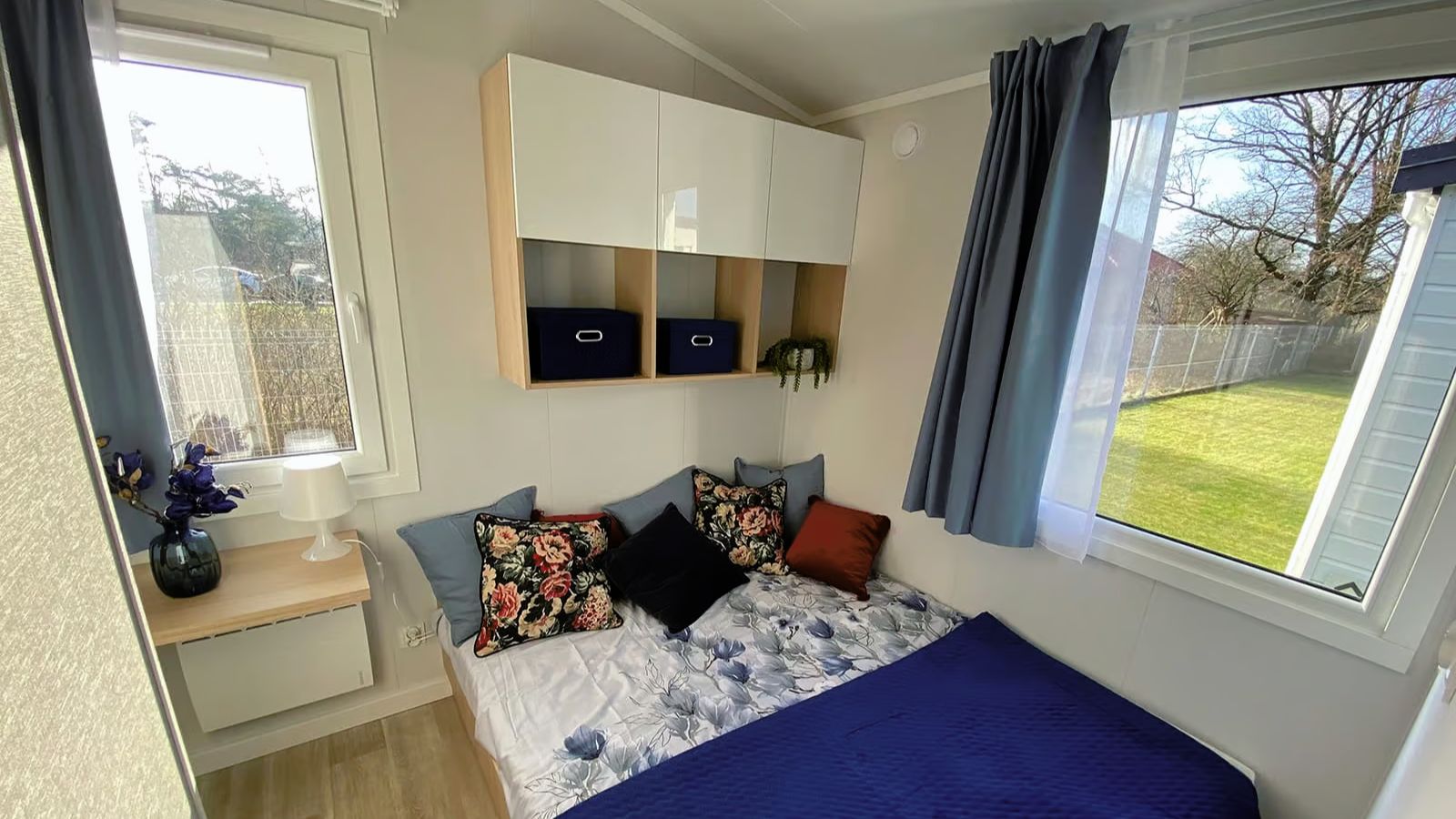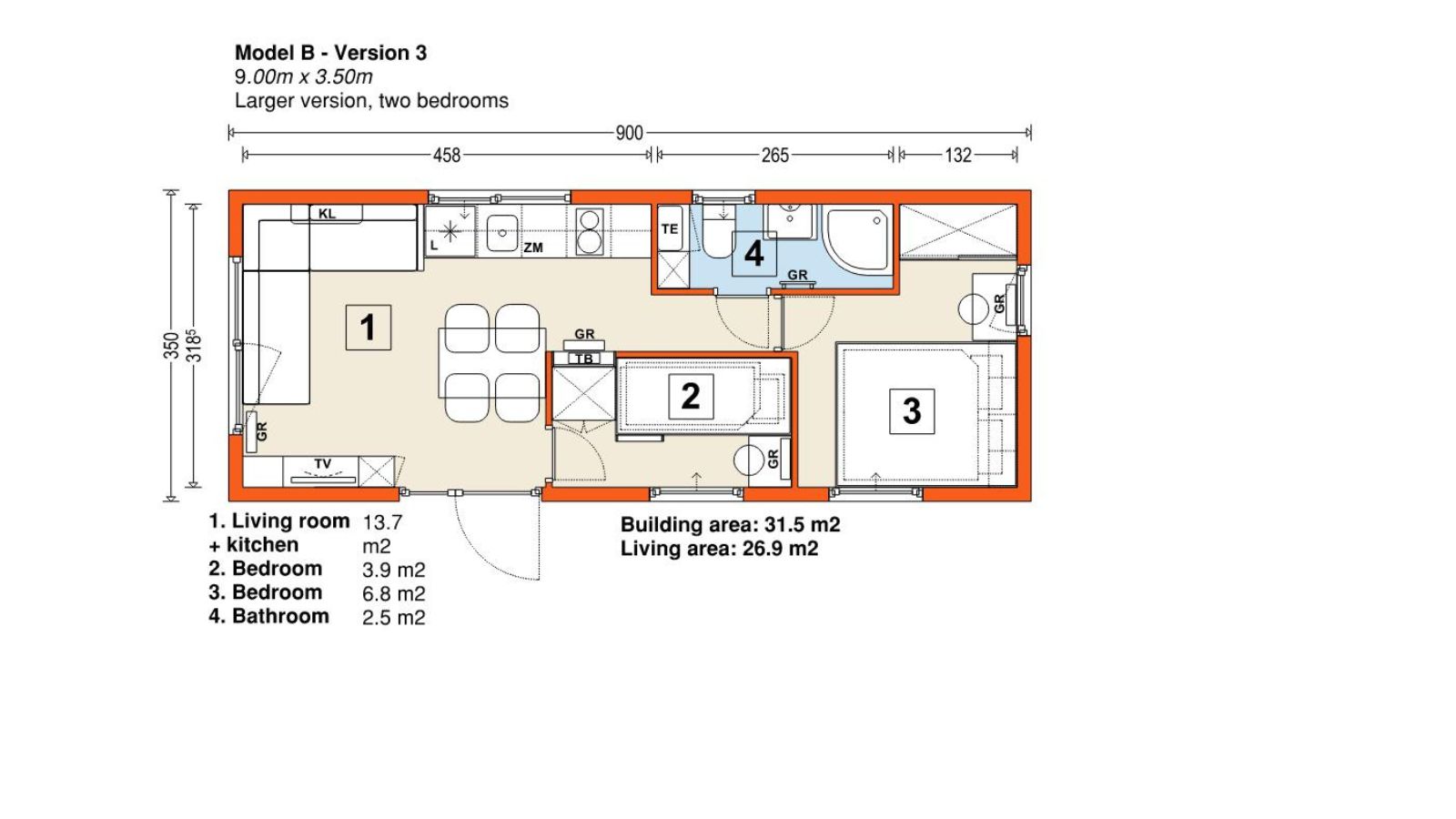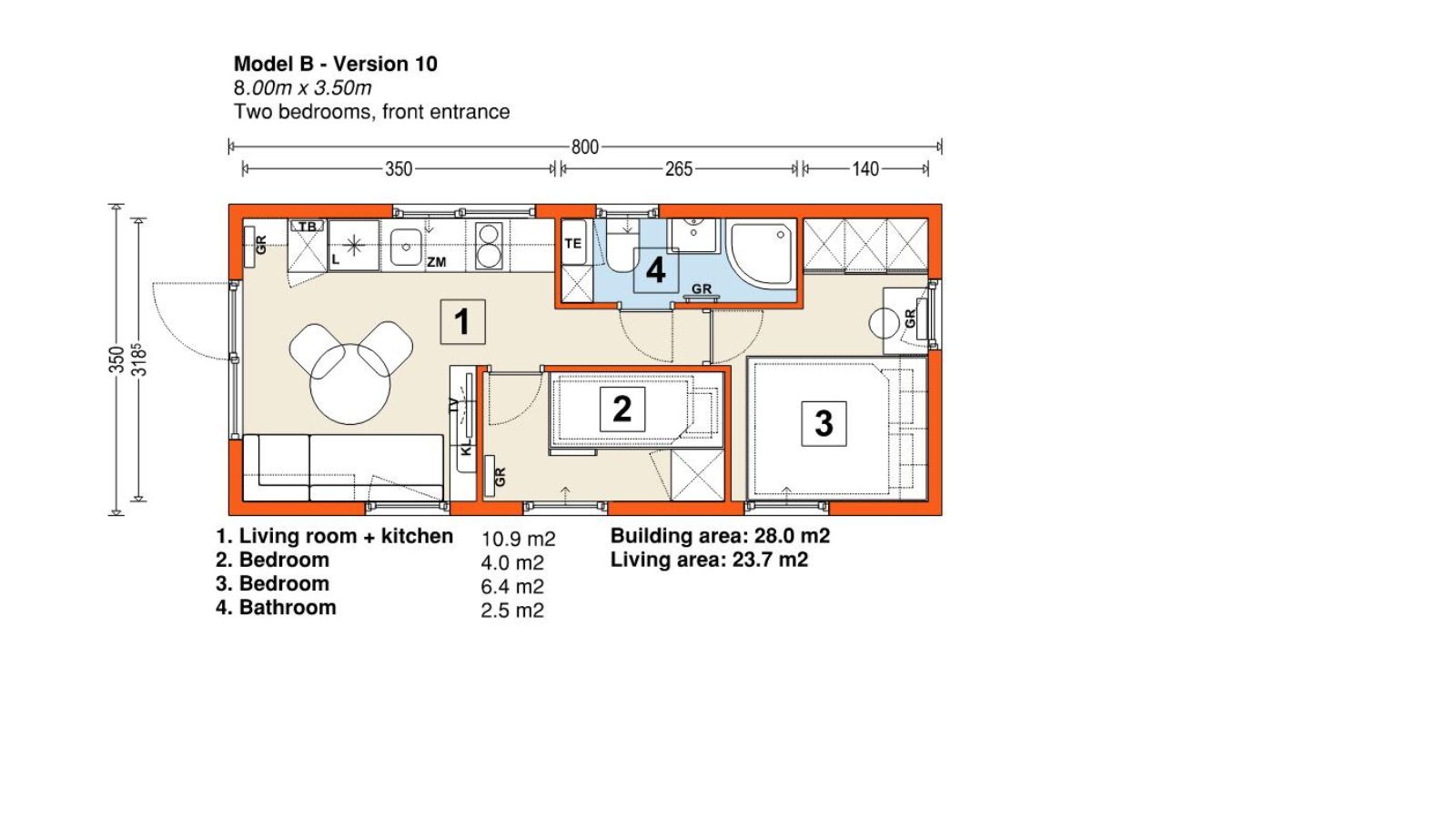Model B – mobile house on wheels. It is the smallest mobile home model on our offer, with a very cleverly and ingeniously resolved interior. The house is small and efficient, and functional, not occupying much space. Model B is based on Scandinavian styling and a simple traditional shape. The cottage comes in three external dimensions. The house has 12 functional interior variants. The outward appearance, such as the colour scheme, material selection, and window placement, can be customized to meet the client’s requirements. The cottage is rectangular, covered with a gentle roof with a slope of 12 degrees. The angle of the roof can be freely increased – adjusted to the local requirements of the plot.
Our houses are available in three finishing standards:
Basic – a basic variant of a finished home, with a set of installations, but without furniture.
Comfort – a finished variant with a bathroom and kitchen, kitchen furniture, bathroom furniture, sanitary utensils, and household appliances, but without furniture in the rooms.
Premium – fully finished and equipped with furniture and appliances throughout the house in all rooms.
In addition, you have the option of extensive personalization from the elements of additional house furnishings.
Detailed information about available standards is available in the product brochure and the FAQ section.
Each model of the mobile house has a steel and wooden structure, ensuring high durability and strength. The weight of mobile homes, depending on the size of the frame, is about 6 tons. Mobile houses have axles and wheels that allow them to be transported within the Investor’s plot, allowing you to conveniently set the house in a designated place.
Mobile house B
| Building area | 28 m² |
| Living area | 23 m² |
| Rooms | 3 with kitchen |
| Floors | 1 |
+48 511 366 677
Specification
- Layout: Separate two bedrooms, bathroom, living room with a kitchenette, hall
- Outside dimensions: length 8.0 m, width 3.5 m, height 3.5 m
- Internal dimensions: length 7.6 m, width 3.2 m, height 2.3 m – 2.6 m
- Insulation: 20 cm mineral wool
- Windows: PVC, 2-glass
- Heating: electric radiators or electric floor heating + air-to-air heat pump (option)
- Cooling: air-to-air heat pump (option)
- Facade: wood / standing seam plate / composite panels
- Roof: metal roof tiles or standing seam sheet, 12-degree angle
- Weight: 6 tones
- House structure: Steel and wood
- Energy performance: EP 65.6 kWh/m2
The most frequently asked question about this product
Haven’t found an answer to your question? Call us!
Included in price
- Complete and finished building
- Complete electrical, water and sewage installation
- Complete ventilation (fans available in Comfort Standard)
- Bathroom: Compact toilet bowl, shower tray, and fittings
- Axle(s) and wheels for yard transport
Not included in the price
- Transport
- On-site assembly
- Two packages:
Comfort package:
- Shower cabin (80×80 or 90×90 depending on model)
- Bathroom washbasin with battery, lower cabinet, mirror, and LED backlight
- Exhaust bathroom fan
- 50L electric boiler in a built-in cabinet
- Electric ladder bathroom radiator
- Panel electric heaters in each room
- Standard veneer lower kitchen cabinets with top
- Upper kitchen cabinets in veneer with LED backlight
- Kitchen sink with faucet
- Built-in under-counter fridge with freezer compartment
- Two-burner electric hob
- Kitchen hood built into upper cabinets
Premium package:
- Corner or sofa with sleeping function and bedding container (depending on model)
- Dining table with four chairs
- TV cabinet in living room
- Wall cabinet in living room
- 160 cm wide bed in master bedroom with mattress and bedding chest
- Beds in children’s bedrooms with mattresses
- Wardrobe in the master bedroom
- Wardrobe in children’s bedroom
- Bedside tables and tables in bedrooms (depending on model)
- Wall cabinets in bedrooms above beds (depending on model)
- Upholstered or furniture board headboards in bedrooms
Options
- Comfort package
- Premium package
Guaranteed buyback
We don’t offer our Clients buyback of this product.
Payment
Payment for your house is divided into 3 stages secured by a contract:
- 50% reservation fee when signing the contract
- 30% payment after the building is built in our factory
- 20% payment after the building arrives to the Client
More Products
















