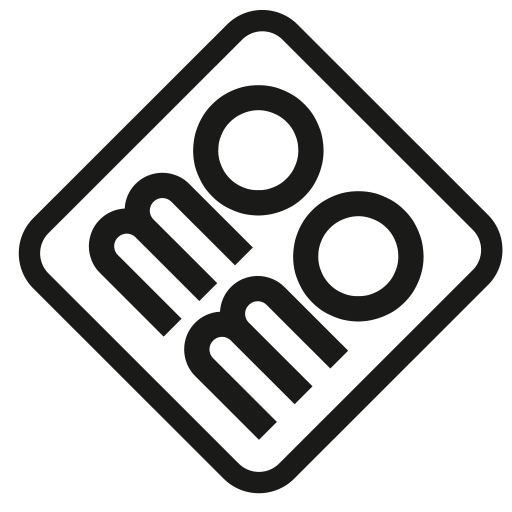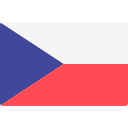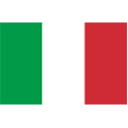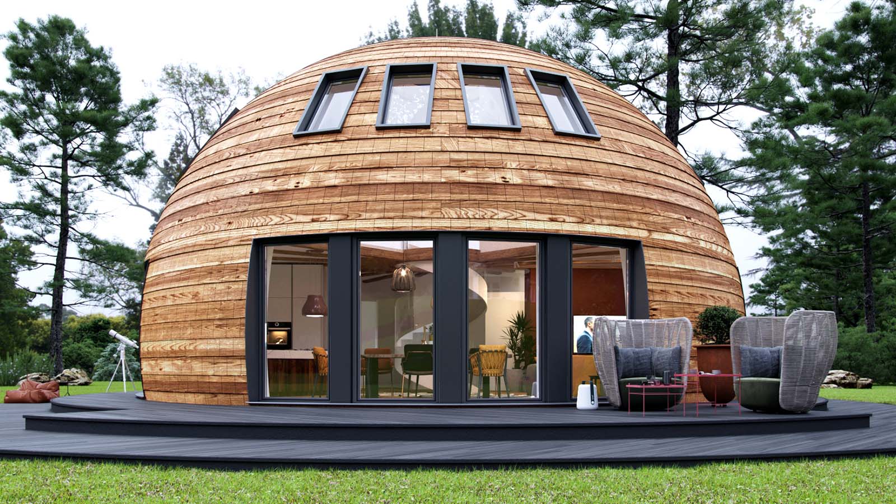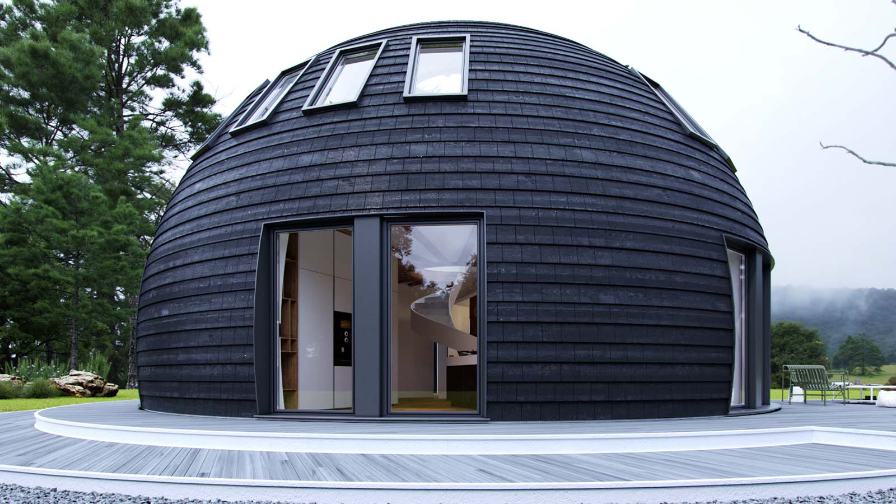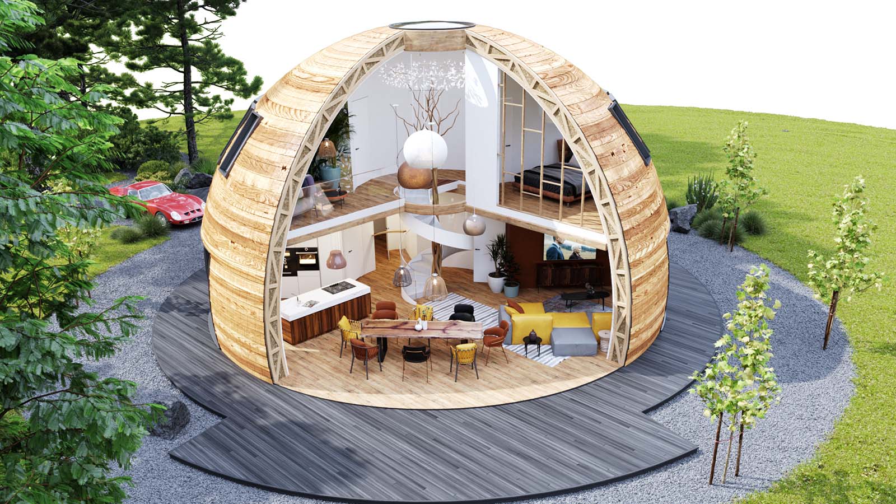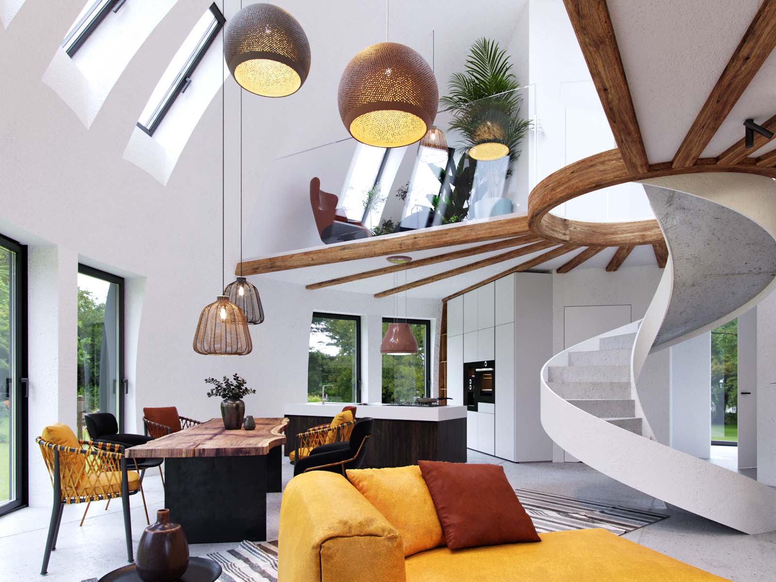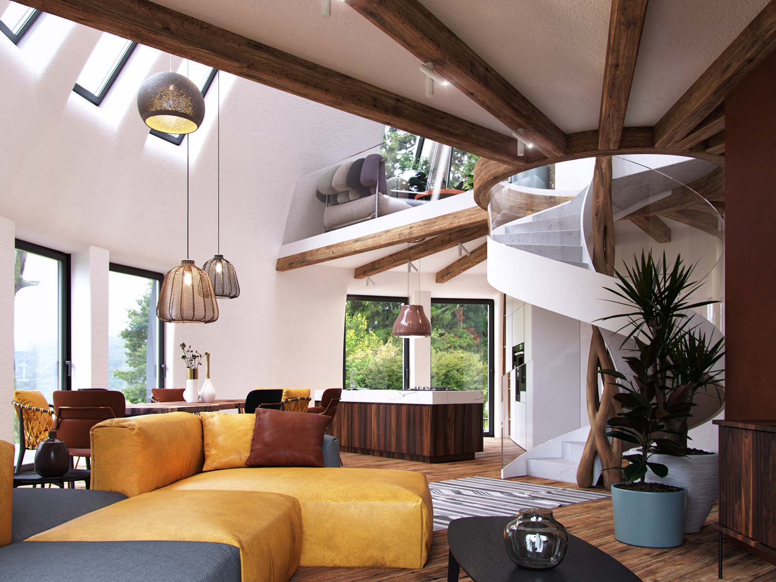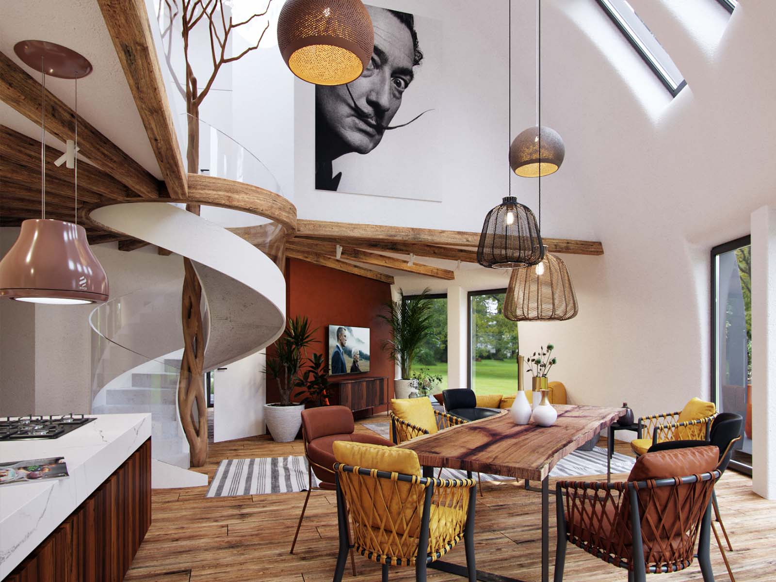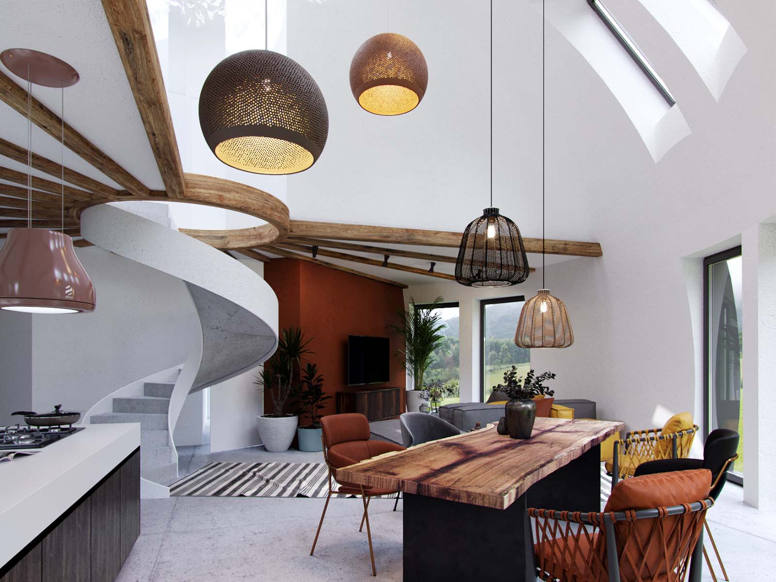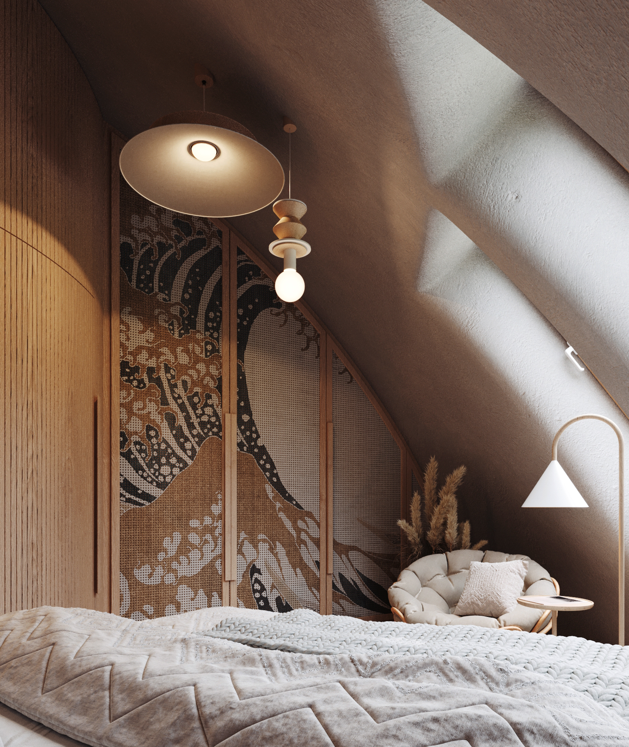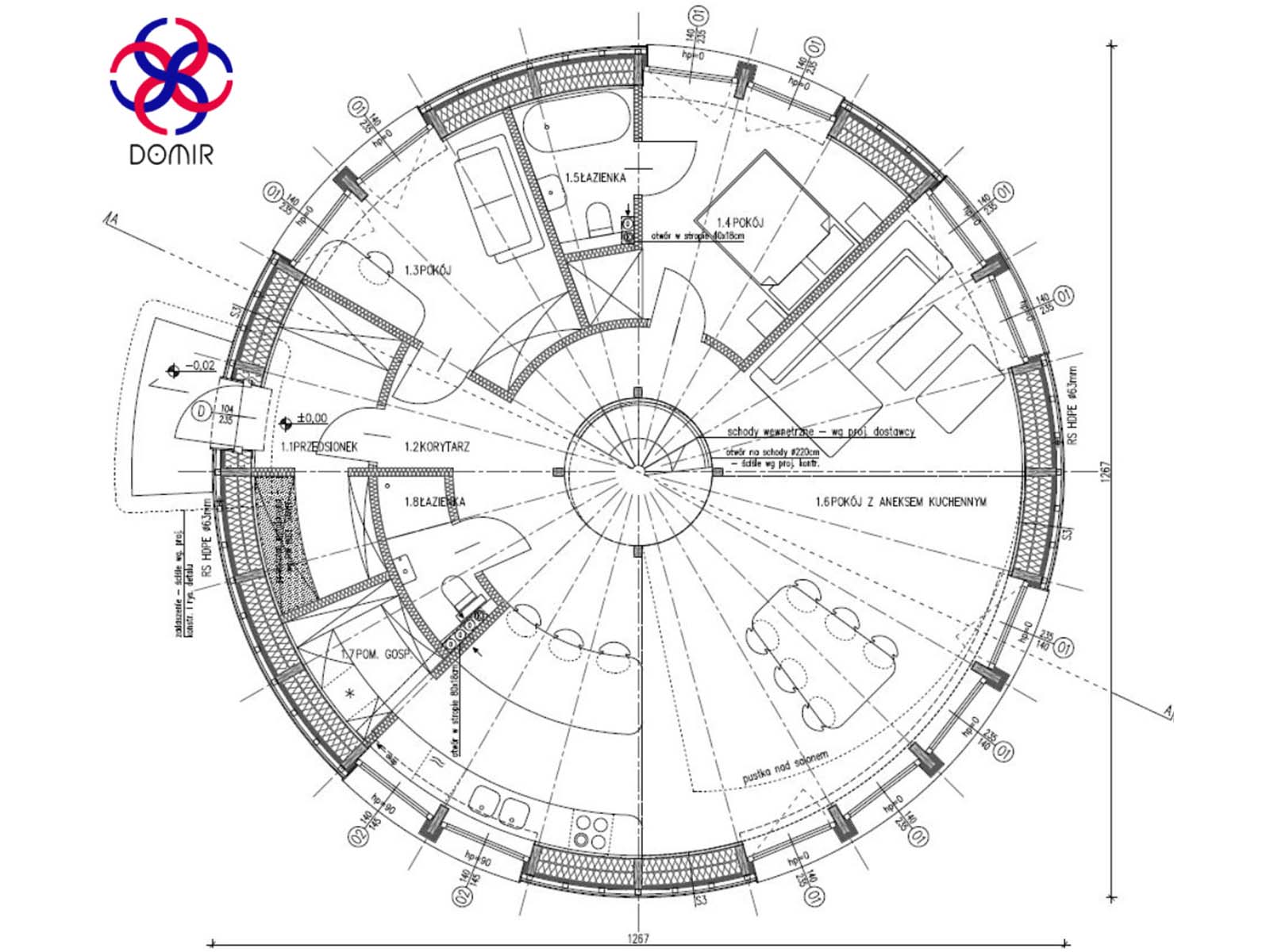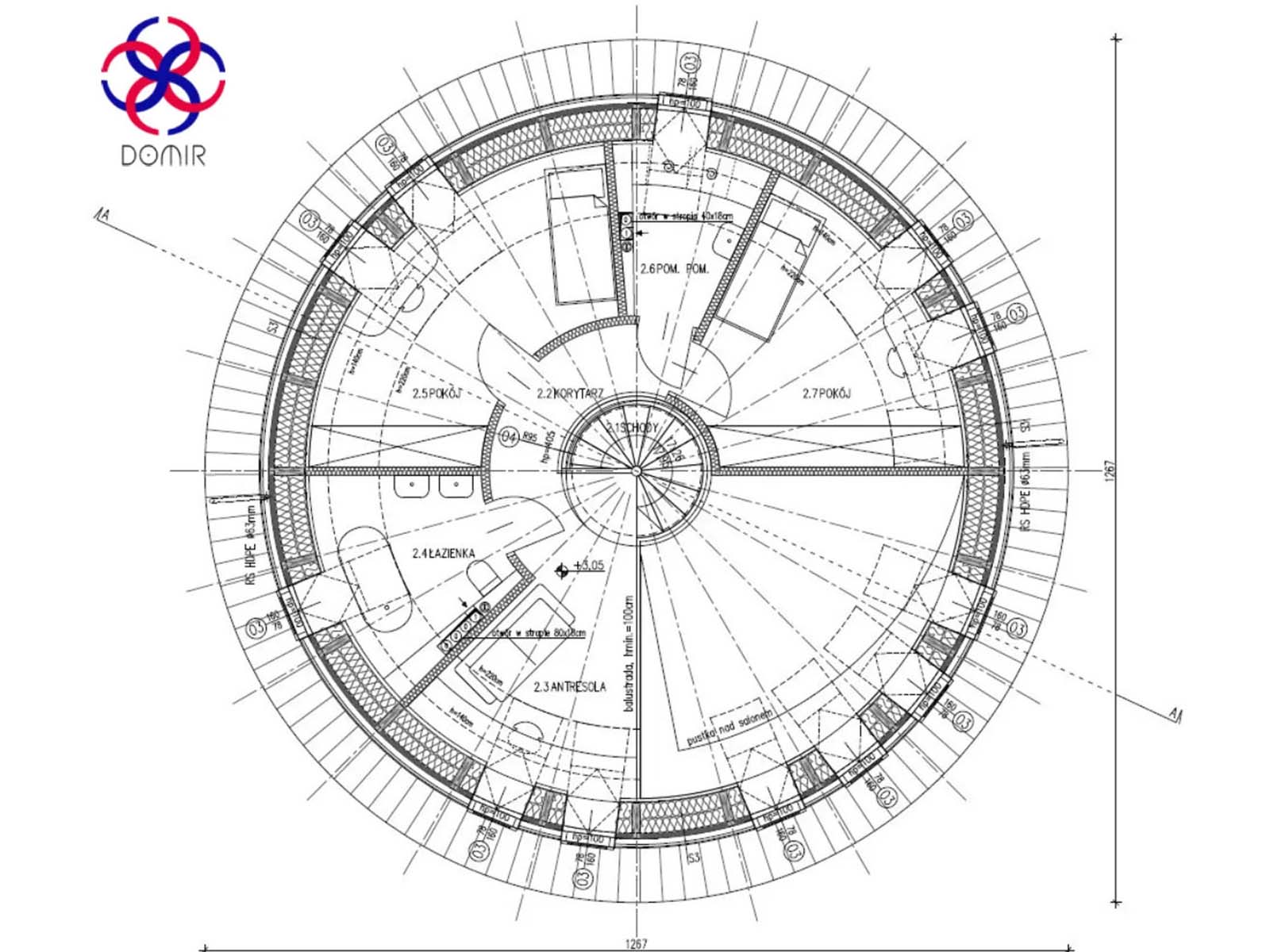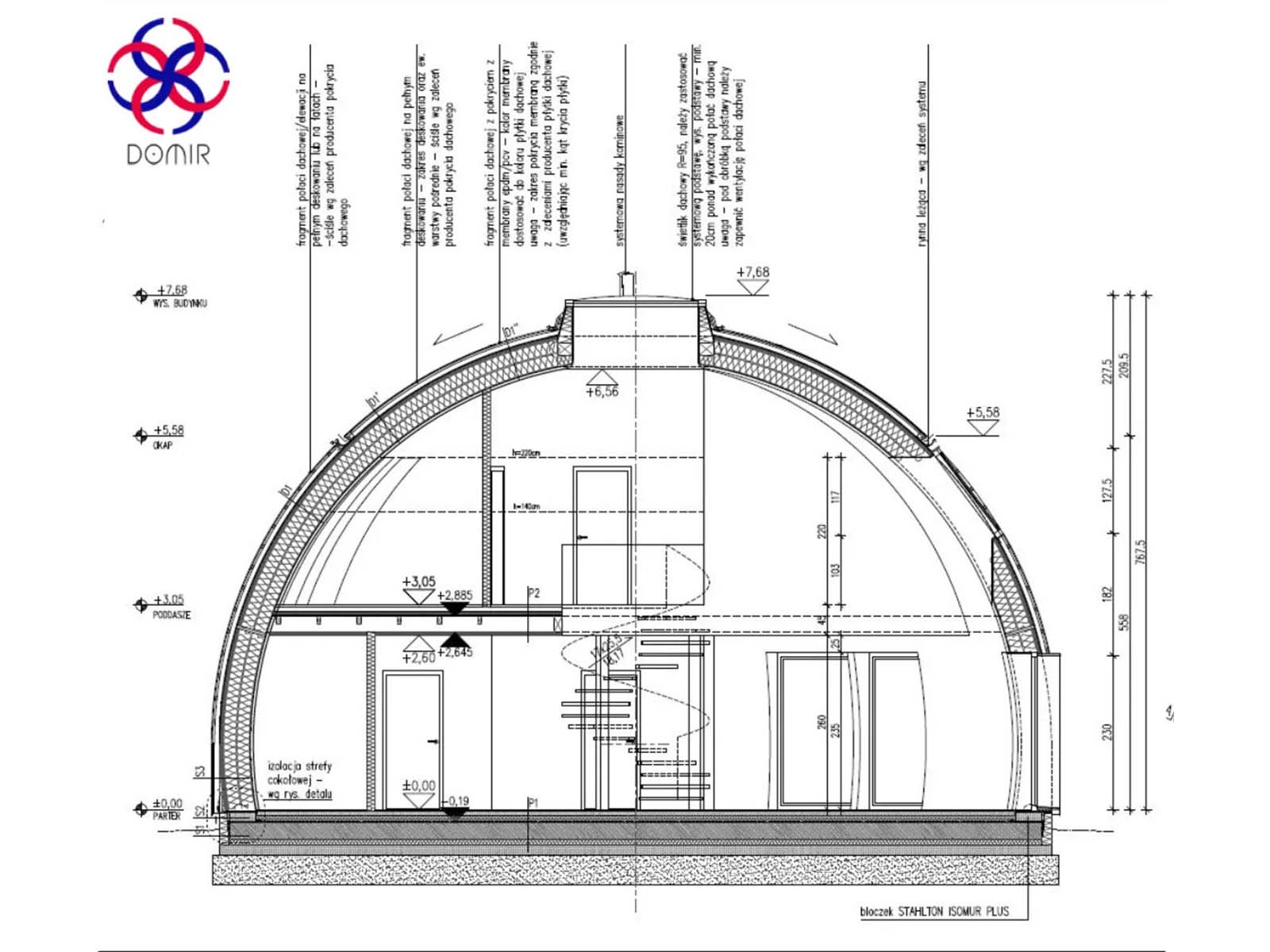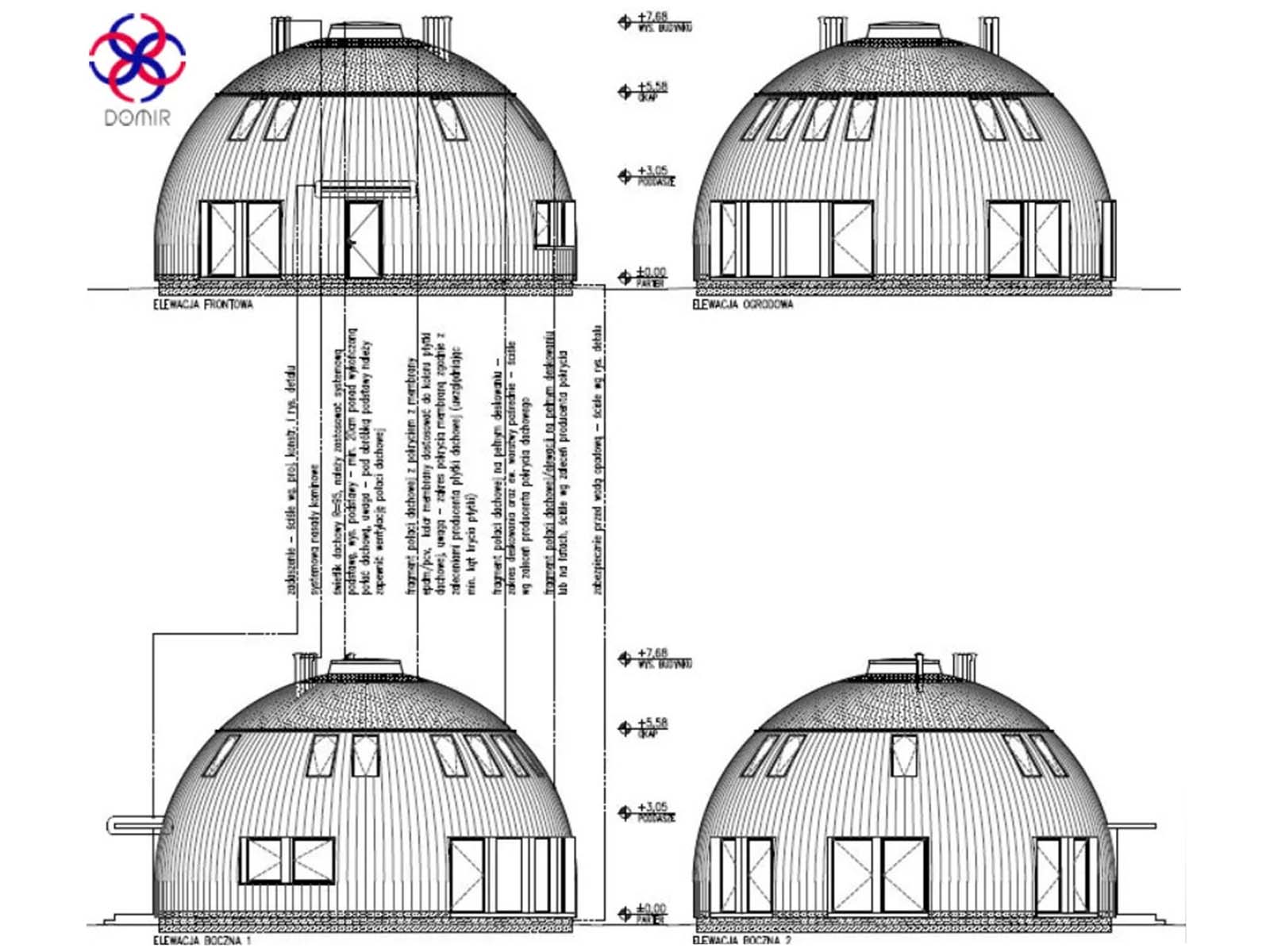Dome is a natural shape that enhances well-being and health, promotes an atmosphere of understanding and joy, and gives a sense of wholeness and perfection. The dome helps us to focus on ourselves and thus develops our creativity, awareness and intuition. Such an interior is calming and healing. The dome enhances energy, so there will always be plenty of power in such a house.
The dome was designed as a two-story building, with special care taken to set aside and provide a day and night and utility area.
The first room of the building is a vestibule. Next to it is a utility room, where a boiler room can be located; its type depends on the selected heat source.
From the vestibule, we go to the corridor leading to the study or guest room and to the centrally located staircase. This solution minimizes the space needed for communication in the house.
Around the staircase, the remaining rooms are arranged radially. On the first floor is a master bedroom with a separate bathroom, a toilet, an open living room with a dining room, and a kitchenette with a small pantry.
A mezzanine floor open to the living room has been designed on the first floor, providing an excellent space for work or leisure, two bedrooms, a bathroom and a laundry room. Balcony windows and slope windows illuminate the interior on the first floor.
All rooms can be practically freely modified, so the final program will be designed according to the investor’s needs.
MOMO Dome Home 130
| Building area | 100 m² |
| Living area | 130 m² |
| Rooms | 5 with kitchen |
| Floors | 2 |
+48 511 366 677
Specification
- Layout: Mezzanine with two bedrooms, bathroom, living room and kitchen
- Outside dimensions: diameter: 11,2 m, height 7,7 m
- Internal dimensions: diameter: 10,4 m, height 6,6 m
- Insulation: Steico Flex 22cm wood wool or 40cm Hempcrete
- Windows: PCV, 3-glass
- Heating: electric radiators or electric floor heating + air-to-air heat pump
- Cooling: air-to-air heat pump
- Facade: shingle, plaster
- Roof: shingle, plaster
- House structure: Wood
The most frequently asked question about this product
Haven’t found an answer to your question? Call us!
Included in price
The self-assembly building kit includes:
- C24 wood structure
- Thermal insulation for modules (Steico Flex 36 wood wool)
- Steel joints connecting the modules with the skylight anchor and the sill
- Carpentry screws for module assembly
- Windproof membrane
- Assembly instructions
- Architectural design
Not included in the price
- A complete and ready-to-move-in building in a turnkey state
- Foundations
- 3-glass PVC windows
- Aluminum-glass external doors
- Internal doors
- Metal sheet finishings
- Fully finished floors (laminate or tiles)
- Internal clay plaster
- Wall tiles in wet areas
- Facade finished with 10cm or 40cm shingles
- Skylight
- Comprehensive electrical, water, sewage, and ventilation installations
- Heating: ground-source heat pump
- Transport
- Kitchen and bathroom
Options
House in a turn-key standard – price from 196 200 EUR net.
Guaranteed buyback
We don’t offer our Clients buyback of this product.
Payment
Payment for your house is divided into three stages secured by a contract:
- 50% reservation fee when signing the contract
- 40% payment after the building is built in our factory
- 10% payment after the building arrives to the Client
More Products
















